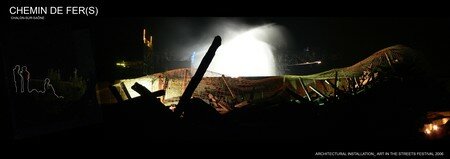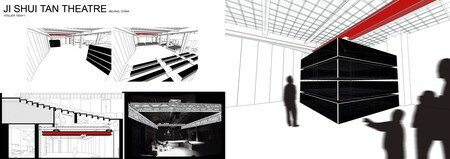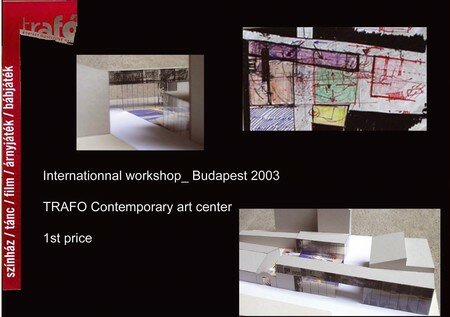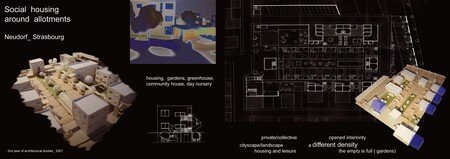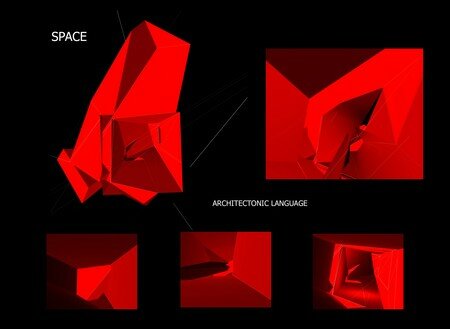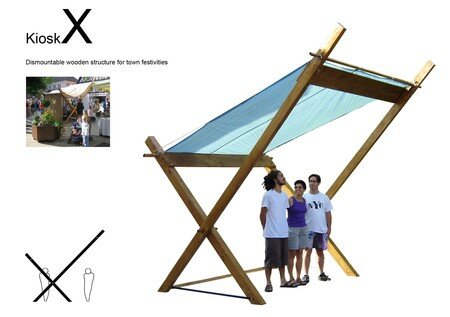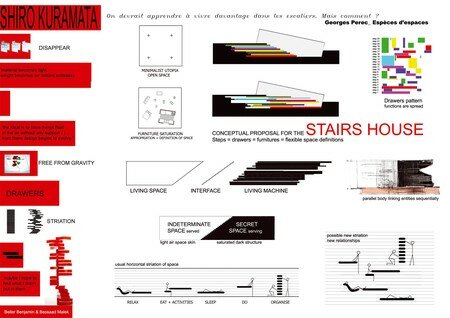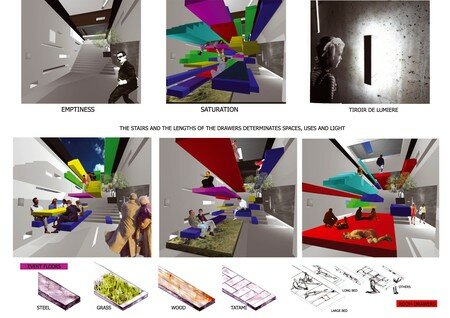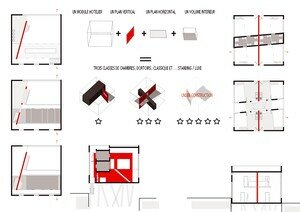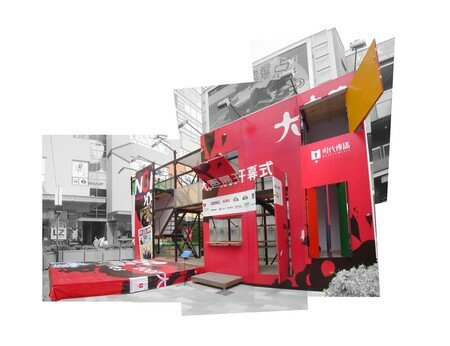
< more photos >
ADhouse GIL07
The ADhouse was intended for Get It Louder
2007 as an experimentation on the potential of
inhabiting a billboard. An effort was made on
keeping as much as possible the building process
and constructive modes of a normal billboard while
confronting it with foreign bodies insertions. The
house spaces are trying to keep a certain autonomy
and contrast (wood, colours, polycarbonate,etc…)
while slightly disturbing the advertisement structure
(prefabricated steel and PVC). In this respect, it
was important not to keep the “backstage” (house)
at the back and the front stage (advertisement
screen) at the front, but to try to install a dialogue
between them in which the backstage sometimes
ends up front stage. Mobile devices such as
windows, seats, entrance door, terrace or kitchen
counter open up trough the advertisement façade
and fragment the ADimage. The half inside half
outside space in itself is quite small and minimal
(1.6m wide). Only few elements determine space
such as one of the staircases extending to create
the kitchen; it’s a house one has to inhabit in order
to be defined.
The possibility of building this project for GIL07
brought another issue on how a house could
become public space. When the billboard is
closed, the whole object is a house with its
privacy while during the “open door policy” every
space tends to propose some public usages. The
kitchen transforms into a bar with its café terrace,
the boxlike spaces into micro-galleries, and the
bedroom into an in-bed sound installation. The
whole project was intended for Get It Louder as a
potential backdrop for art performances as well as
a place for encounter, gathering, talking, smiling,
laughing, enjoying, relaxing, resting, sleeping,
crying, eating, drinking,…basically an lively public
space.
NB : Due to financial constraints and quasiimpossible
timing for construction, the project was
only mounted in GIL Shanghai. The sponsor finally
decided to keep the ADhouse in Shanghai and the
organisers ModernMedia basically refused to help
in bringing it to Beijing or Chengdu…hoping for
better futures : )
BRANDING (in) THE CITY
The Chinese cityscapes have been undergoing dramatic changes during the last 30 years. The “One country, two systems” and the socialist market economy have resulted in a complete redefinition of the rules of architecture and city planning. Who is making the Chinese city right now? Neither the urban planners nor the architects but exclusively investors, developers, landlords, banks and businessmen. The public domain, after having carried out for almost half a century the burden of a total control over territories, is nowadays utterly disengaging itself from the production of space and urban fabrics. The urban planners lines on the maps are reduced to be either pure infrastructural and networking designs either clean delimitation of “private islands” on which developer will build luxurious residence with appealing names or top fashion shopping malls (Star city, Château Regency, Free town, The Glory Land, Top Aristocratic, Merlin Champagne Town, Upper East Side, Fortune Plaza, Sunshine 100, St Regis Residence, World City, Top of the World, Richgarden, City Castle Blood and Royalty Apartments, Versailles de Shanghai,Parkview Hyper Castle, etc…). Unmistakably, the boosted free market economy coupled with the disengagement of the public sector logically ends up in an excessive privatisation of space. In such a context, everything becomes business, everything is money and everything is a consumption product. Toothpaste is a product, cars are products, art is a product, architecture is a product, living space is a …product.
How do we sell a product? We advertise it! The city of products as expected blends into the city of advertisements. The Chinese contemporary urban spaces are overwhelmed by images, billboards, signs, neon lights, logos,…Naked Asian beauties are promoting the up-to-date Loreal shampoos, whole
facades are covered with brands collages, digital renderings of the hyper-super-modern-new building inhabited by beautiful rich people are enclosing the construction (destruction) sites of the yet to come happy urban future. “We live in a world of images” should be replaced by a more down-to-earth “We live in the city of images”.
What is fascinating about this phenomenon in a country like China is to see with which intensity the fiction of an expected (but improbable) future is continuously plunged within the urban reality. Almost like an urban acupuncture, the images of the bright Chinese and global dreams are colonizing the entire
city’s points of energy and in between spaces. Phantasms and images of wealthy and luxurious lives, while being projected on every corner street corner, are ever imposing the consumption imaginary tales as the new paradigms. As fictional and real urban spaces interweave, limits are blurred, perceptions are modified and behaviours are transformed. In the city of images, notions such as authenticity, or its reverse, fake, have become obsolete. Architecture has on one hand been merely converted into a physical support for the image and on the other into an image in itself. Lacking structural meaning or essence, it is now seen as a pure representative or symbolic artefact. Techniques of habillage, camouflage, maquillage, post-modern collages of signs, seem to have replaced architectural thinking and process. The fragmentation of the built environment and of its objects has led to the installation of the images not only in the residual spaces but right on the front stage of the archi-decorum. Out of the architects’ control, ads have become a primary architectural material. Most of the times seen as parasites, these assets in fact truly crystallize the failures of an architectural domain responding to the instability of the city by generic spaces. In the ever standardised environment, one only needs to replace the front billboard and add some furniture in order to transform a shop into a restaurant. Space identity has been transferred from its essence to its signs.
The city of products entails efficiency and profitability upon the built environment. Space has to make money. Facades or roofs of buildings become possible incomes for any owner who decides to rent them to the city of images. Although this phenomenon is somehow global, it has reached such a level in China that one can only be amazed by its proportions. The branded space is everywhere; an incredible density of signs is populating the cities. Every shop, big or small, wears a billboard hat either covering half of its body either doubling or tripling in some cases its facade. Huge steel support structures are mounted overnight above buildings, on their facades, next to the highways or around construction sites. The enormous energy deployed in these constructions, their impressive frame structures and their surprising and sometimes inventive locations in the city emphasize qualities worth to consider more closely.
Since Under covered spaces has already emerged behind the decorum, these billboards should be regarded more as potential architectural objects which are presently wasting a lot of space, effort, materials and possibilities. The depressing mono-functionality of these objects (hold the vertical surface of representation) is calling for renegotiations. The panels and their massive backstage steel structures are waiting for architectural subversion and activation. The whole backside of the image could be reinvested in order to change what used to be a structure into an infrastructure, a locus for architectural resurgence. How could we live behind or within the image? How could we transform the billboard into something else than a mere representation display? How could we induce usage, programmes and meaning in it? One could imagine an architecture of additions, reconquering existing structures and considering them as sites and fertile ground for hybridizations. Prototypes of hybrid billboards could be developed in order to generate new cross-typologies. New ways of inhabiting the city and using its assets could be promoted. ADhouses, ADshops, ADmassage parlors, ADtoilettes, ADbars, ADcinemas,ADparks,ADhotels,etc… If architects engaged critically and creatively with what is still seen as urban parasites, efficient and surprising solutions could emerge and maybe ad(d) some more meaning in the city of images.
Text written for Get It Louder 2007 Beijing
 ©HINA.unLTD pdf /// French version 360 pages
©HINA.unLTD pdf /// French version 360 pages





